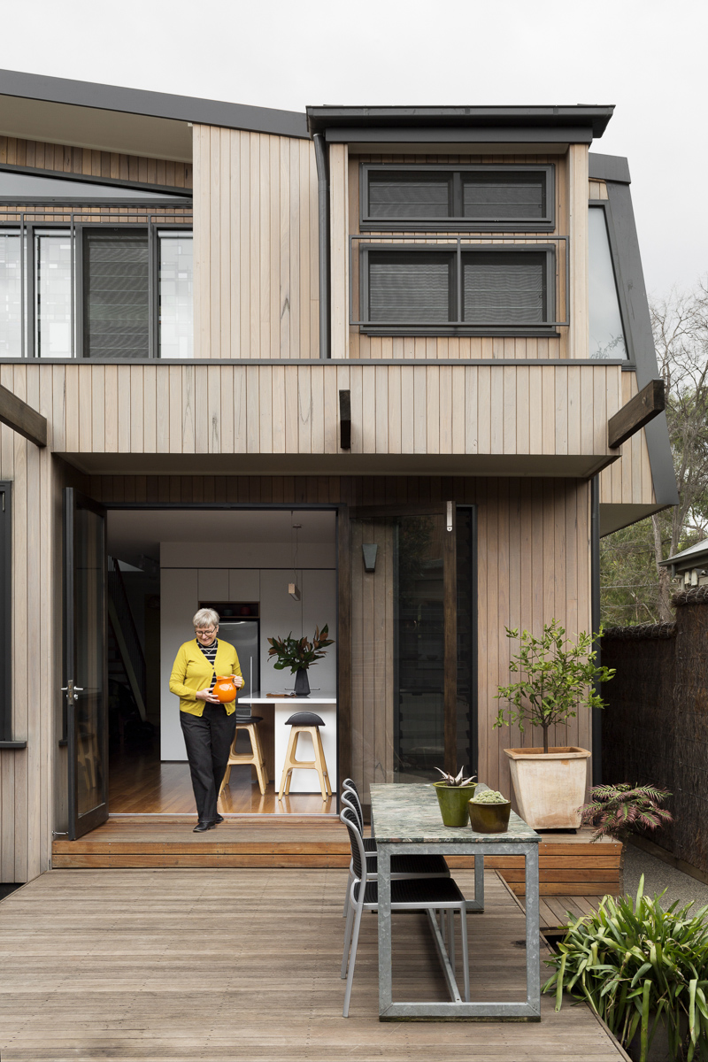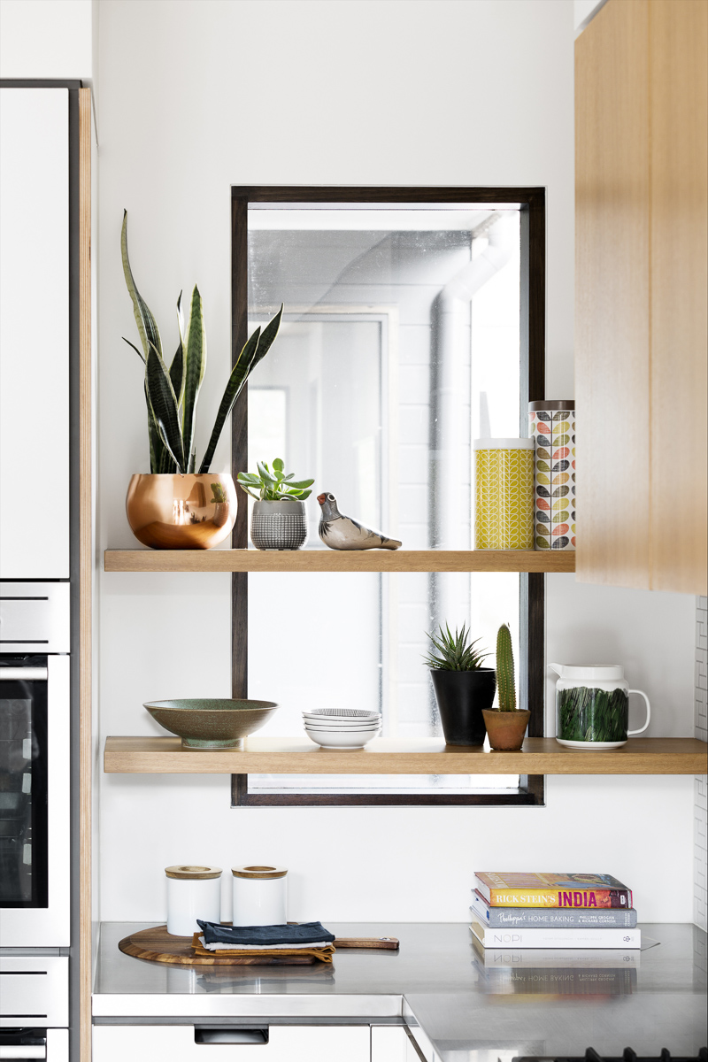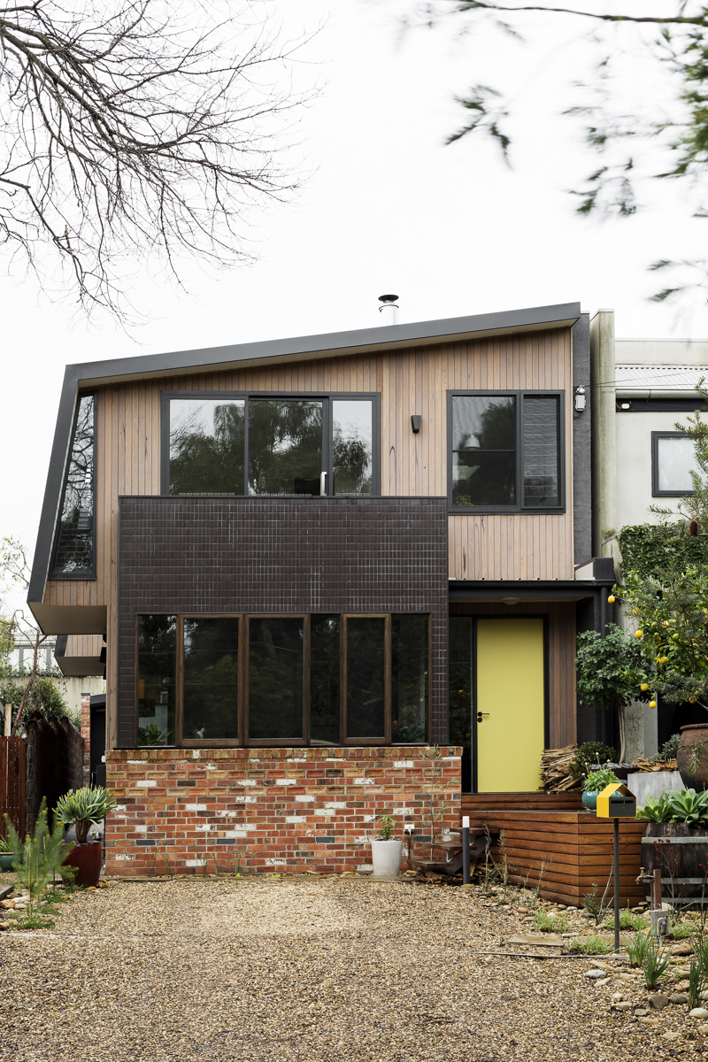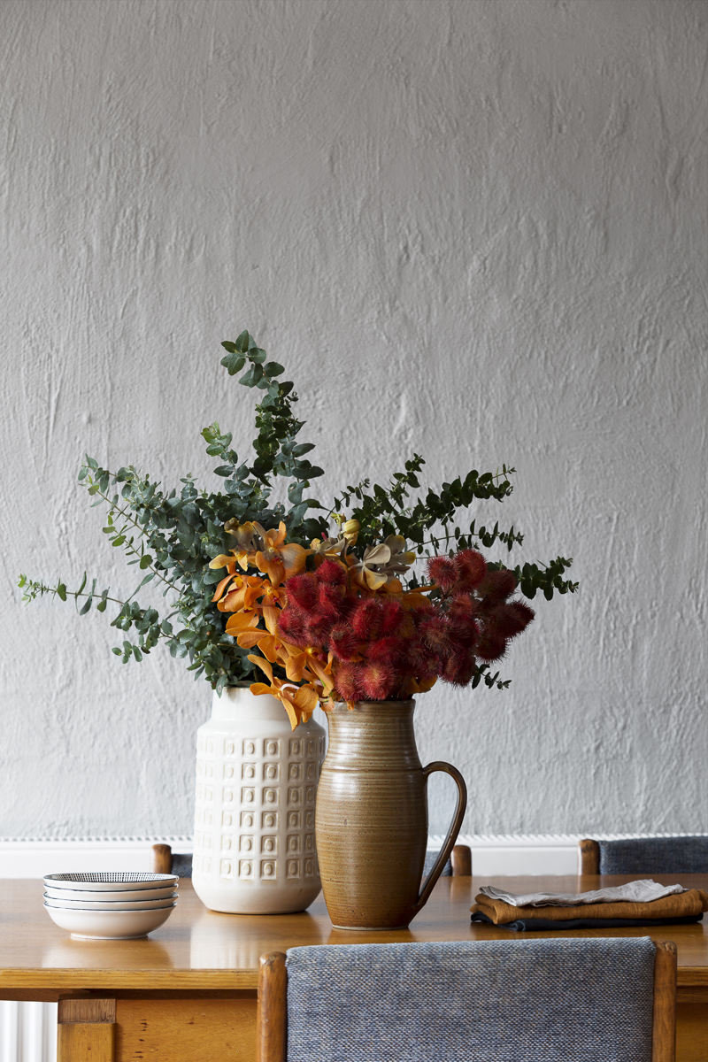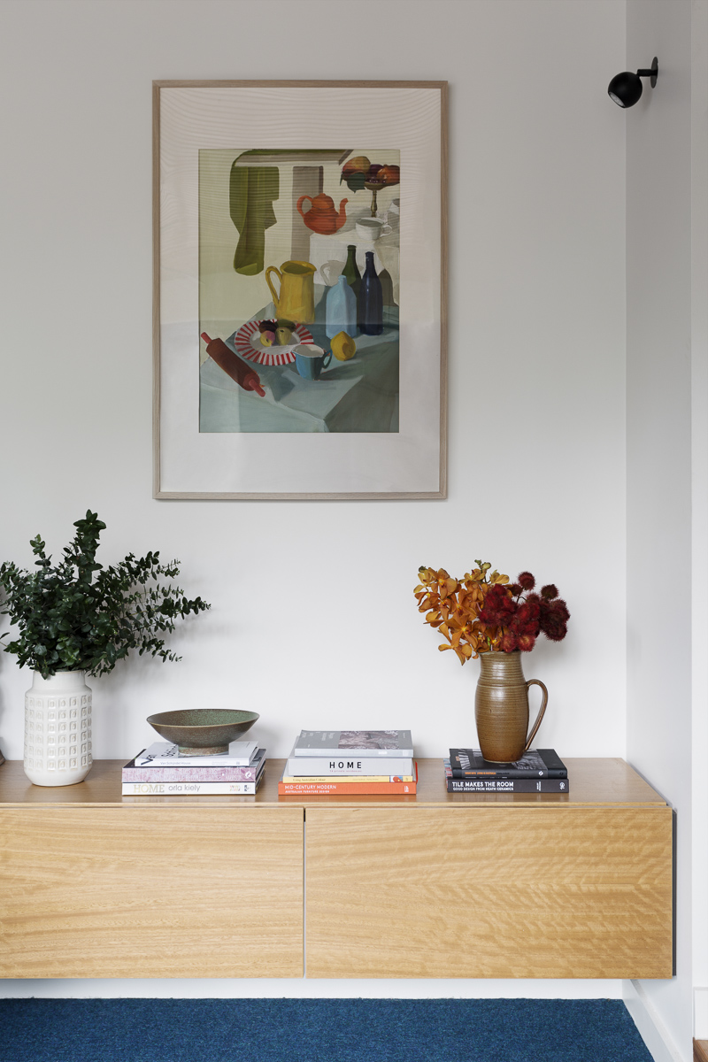Creek House – An Overture to Mid-Century Design
Step inside architect Vicki McLean’s clever Northcote home, and discover how the Cantilever approach can be used to enhance the experience of every room.
Down a leafy little Northcote street, in an idyllic spot right on Merri Creek, sits architect Vicki McLean’s charming family home – a triumph of efficient, thoroughly considered design.
At the point of deciding to purchase the property, Vicki had just completed her architectural studies, and was faced with the task of finding work with an architecture practice.
“So I thought, well I’ll just build my own place, then I’ll have something for my folio!” says Vicki. “It was an opportunity to test ideas that I’d been interested in for a long time, about designing a small, compact space.”
Cantilever K3 Kitchen System with Stainless Steel and Stone Benchtops with Blackbutt furniture elements at Creek House
With two of her three children having previously flown the coop, and another preparing to study interstate, the project was the architect’s response to the need to downsize her family home while maintaining flexibility and comfort.
“We wanted the house to be able to accommodate everyone when they were here for Christmas, but also not feel too big when it was just us,” explains Vicki.
Drawing on her extensive research on local mid-century architecture, including the work of Robin Boyd and local couple John and Phyllis Murphy, Vicki was able to form an ideal family home for the contemporary era.
“The post-war period was a time of austerity,” says Vicki. “There were restrictions on building sizes and materials were in short supply. An enthusiastic breed of young Melbourne architects found innovative ways of making small spaces feel bigger and more liveable.”
On her small site, Vicki took inspiration from mid-century design. The front living room, for instance, is stepped-down from the adjacent hallway and openings in the wall ‘borrow’ space from the hallway. Large windows face the creek and add to the sense of openness in the room. Staircase landings double as reading nooks, and a study. A window seat captures the northern light and provides a much loved place to sit and read. Built-in storage is key, and once Vicki’s overall concept was drawn, she approached Cantilever to discuss joinery options
“We caught up with Vicki and went through her drawings – she was very open in the sense of engaging with us, listening to our ideas,” says Travis Dean, director at Cantilever. “So for us, it was a project that came together quite comfortably and organically.”
The kitchen-dining area opens out to a north facing courtyard. A separate studio is located at the rear of the block.
The south facing living room has a darker palette of teal blue carpet, timber ceiling and black fire place and hearth, which contrast with the light and white palette of the north facing kitchen area.
The John Coburn print (left) is a family favourite and influenced the colour scheme for the house.
For her kitchen, Vicki opted for Cantilever’s K3 system. Here, timber veneer cabinetry accents and custom-designed solid timber shelving introduce a warm, mid-century feel, paired with practical stone and stainless steel benchtops. Cabinetry is finished with Cantilever’s signature square cut-out and Steel CH2 handles – small, robust details which add personality to the space.
“Joinery is a space that’s changing quite rapidly, and it can be hard to stay informed,” explains Travis. “There are always new appliances, hardware and materials coming into the market, so we find that architects are generally quite happy for us to contribute to the design and documentation. We’re there to improve the designs, and not pull away from what they’ve started.”
Cantilever K3 Kitchen System with Stainless Steel and Stone Benchtops at Creek House
The floating timber veneer Storage Unit built by Cantilever provides useful storage in the living room and works in with the palette of finishes for the whole house. Painting by Isobel Gordon
The laundry is fitted with Cantilever cupboards, providing a streamlined link between laundry, hallway cupboards and kitchen.
Custom Cantilever Blackbutt Vanity at Creek House
Project
Creek House
Kitchen System
K3
by Cantilever
Service
Full Service
Classic System
Whole Home
Architect
Vicki McLean
Location
Melbourne
Images
Martina Gemmola
Styling
Ruth Welsby
“What’s particularly great about the way the Cantilever joinery works is the limited palette used consistently,” says Vicki. “In a compact space, that’s really important.”
“It’s great to see a flow of detailing run right through the house,” says Travis. “And for us to be invited to work on architects’ homes, it means there’s a level of trust in the brand. It acknowledges that Cantilever is on the same page in the design conversation.”

