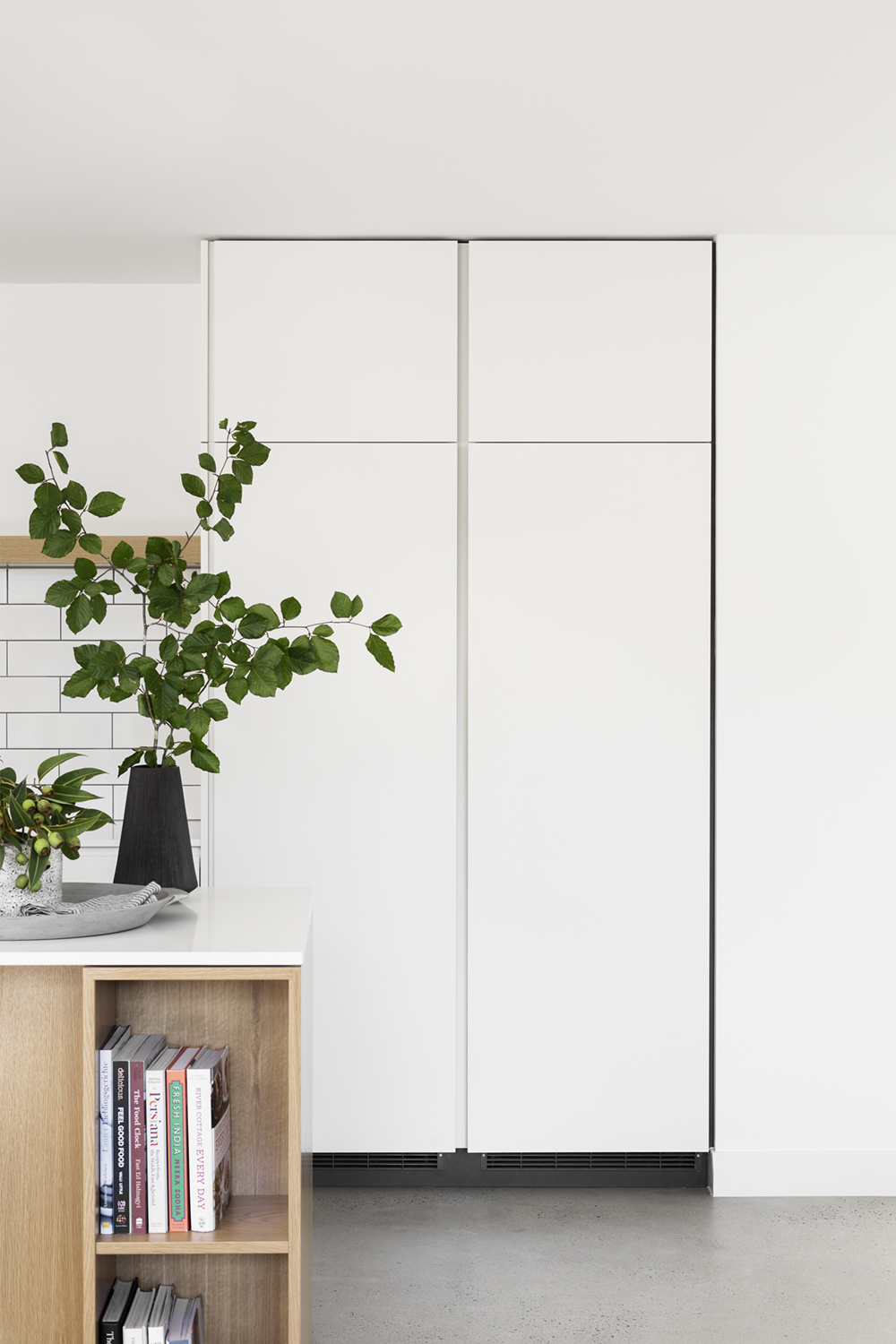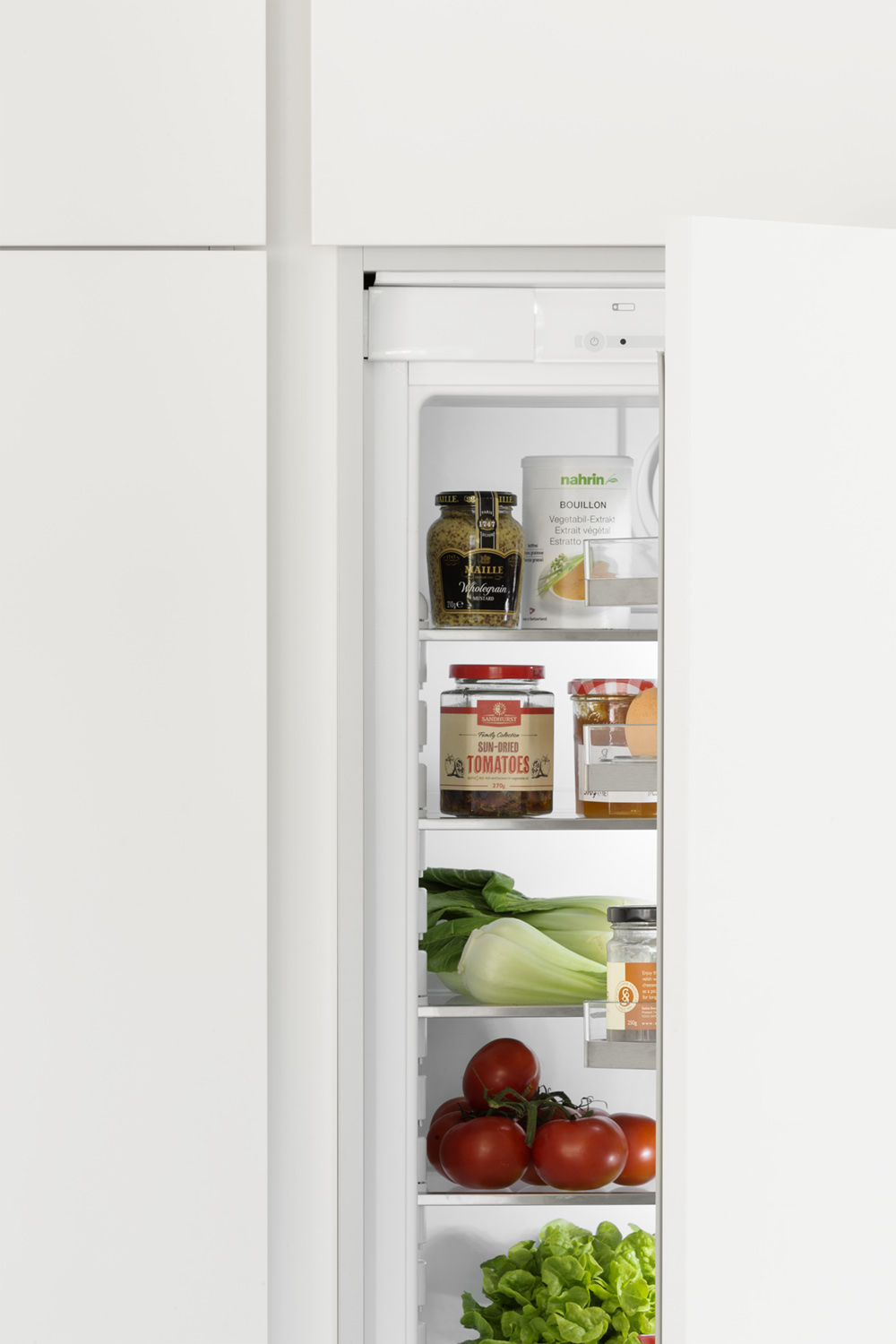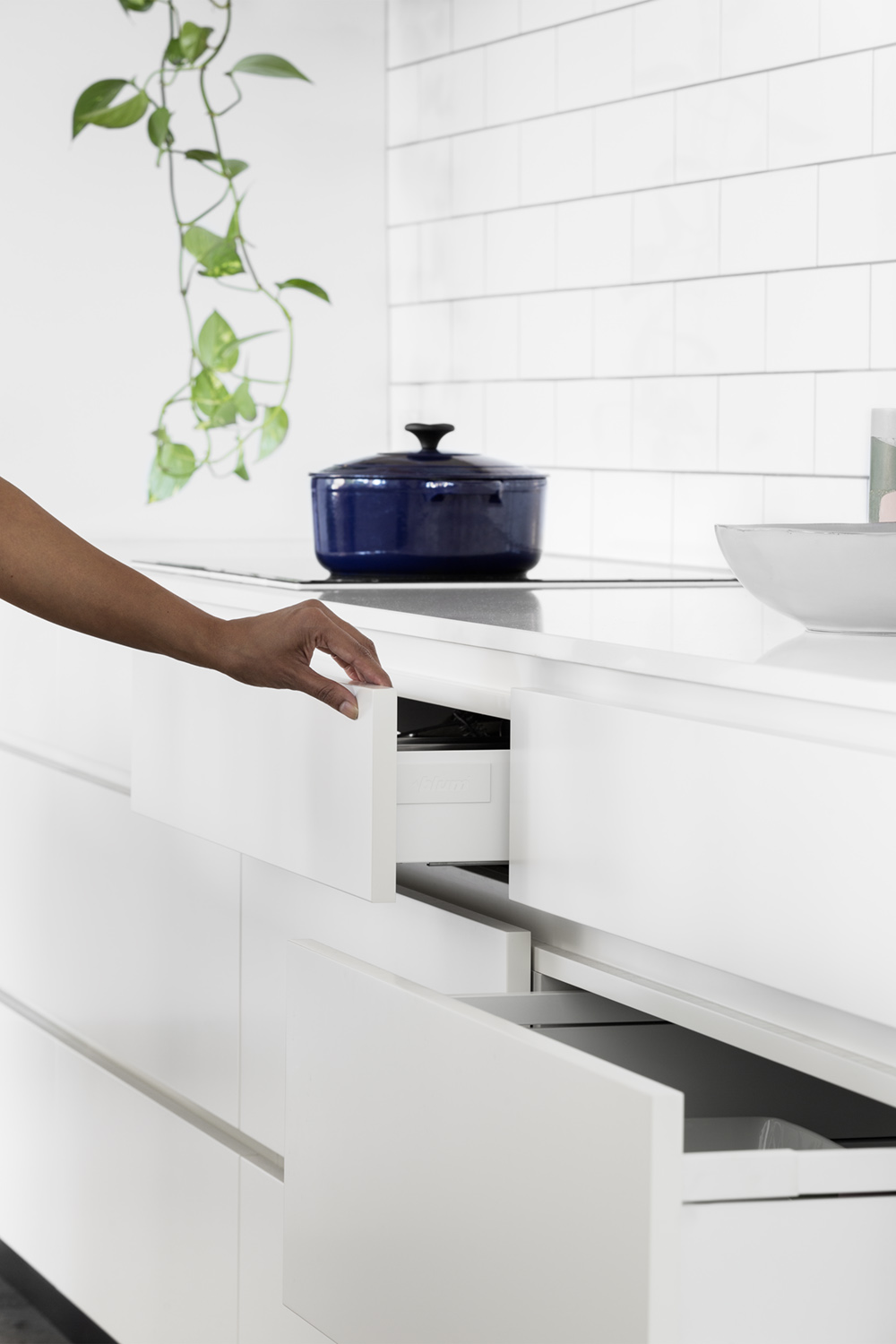Bloomfield Road – A Whole-home Approach
The Kitchen is Cantilever’s first love, but we often lend our design and supply service to joinery for complete renovation projects, be it a kitchen and bathroom, or a whole home scope. There are many advantages of approaching the joinery components of a renovation as a set, including economy of scale across materials and intersecting trades, along with consistency of service, finish and design detail.
Bloomfield Road was one such project, a ‘forever home’ renovation of a single front Edwardian in Melbourne’s inner-west. Within the double story rear extension, the floorplan included kitchen, laundry, pantry, hall and bathroom in the lower quarters delineating through to an open-plan living space and north-facing garden.
Upstairs host the sleeping quarters and bathrooms. A classic renovation for a house of this era, our clients were motivated to capture a light, enduring palette that would create a refreshing series of spaces linked by detail.
Our clients approached us with their builder and drafted construction plans in place. The new floorplan had been mapped with thoughtful consideration to spacial flow and a dream of forging a lifestyle. The detailing of how that would play out over time came down to a strong design response and the resolve of quality craftsmanship.
Working within the new flootprint, our design service built project specific joinery layouts in consultation to appliance and palette preferences, habits and budget. The starting point in our design process is accessing the room dimension, light source, ceiling heights, pathways and materiality to inform the framework for the major joinery blocks. These blocks then establish the design principals, function and flow of all joinery and activity in the home.
Ergonomics come first to meet the practical requirements of each room. Working with joinery units from our unique cabinet library (these are blocks that have been prototyped and tested, unique to and developed by Cantilever), we then tailor the design to the framework, develop and resolve the details and material palette.
Project
Bloomfield Road
Kitchen System
K2
by Cantilever
Service
Full Service
Classic System
Whole Home
Location
Melbourne
Images
Martina Gemmola
Styling
Ruth Welsby
With the template set, the finishes for Bloomfield Street Kitchen were developed from our K2 base palette; two pack and veneer fronts, stone benchtops, finger pull handles and appliance integration.
The distinctive wall-hung shelf is a defining feature, complimented by the veneer open box on the Island base. By extending the palette through the pantry, bathrooms, laundry and entrance hall joinery, a seamless transition wonders between spaces.
With a clear vision and a desire to create a home that feels complete in its consideration, it was our client's dedication to seeking a quality outcome that determined the success of this project.













