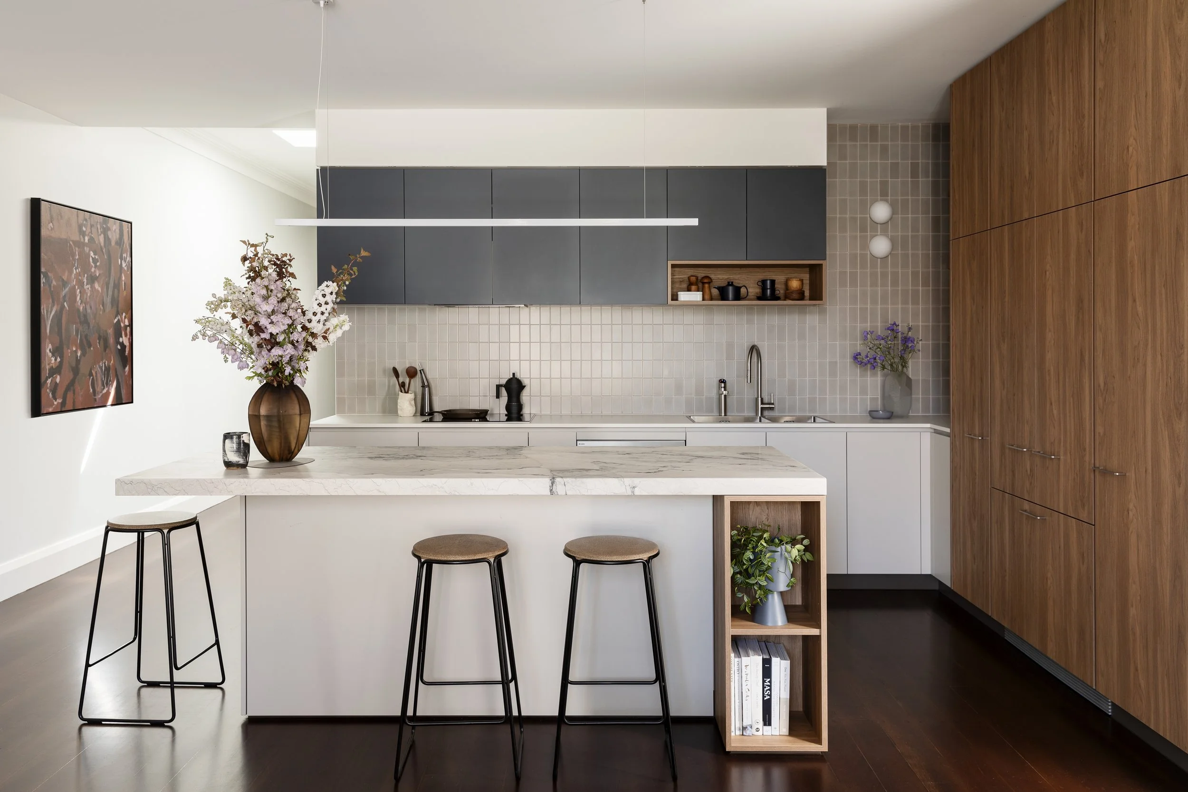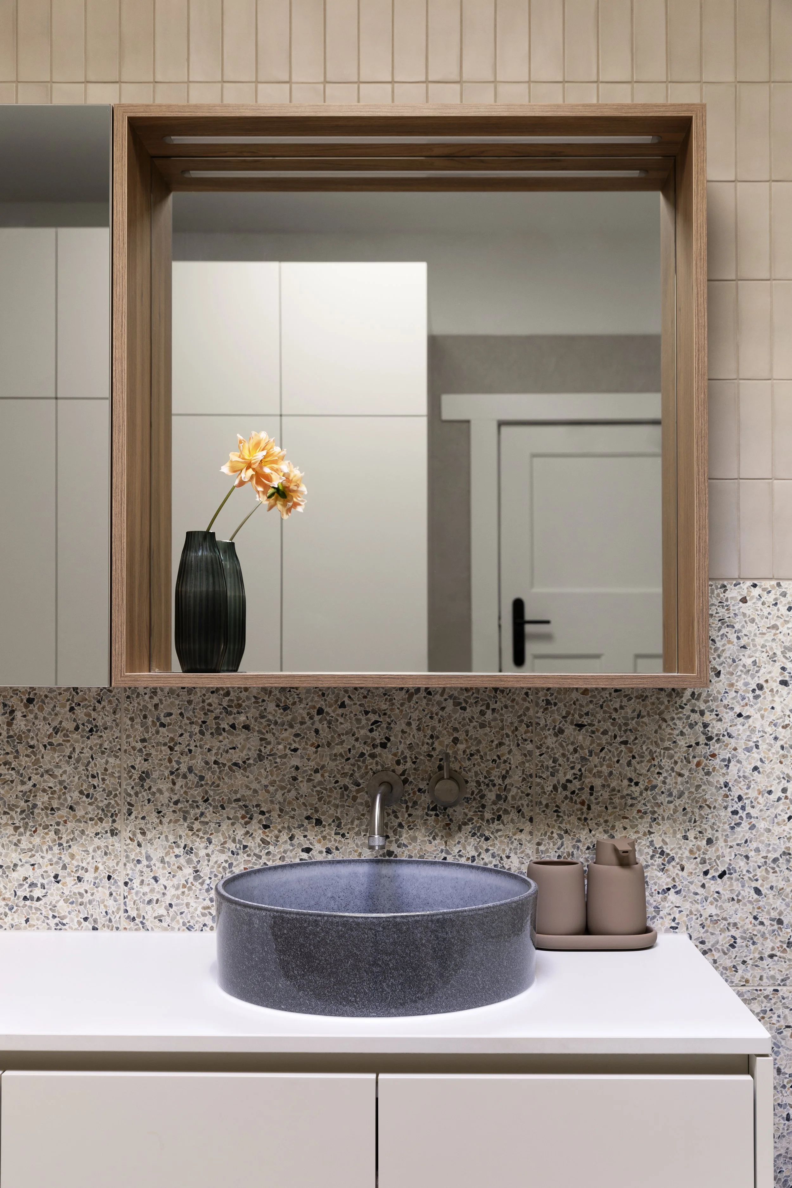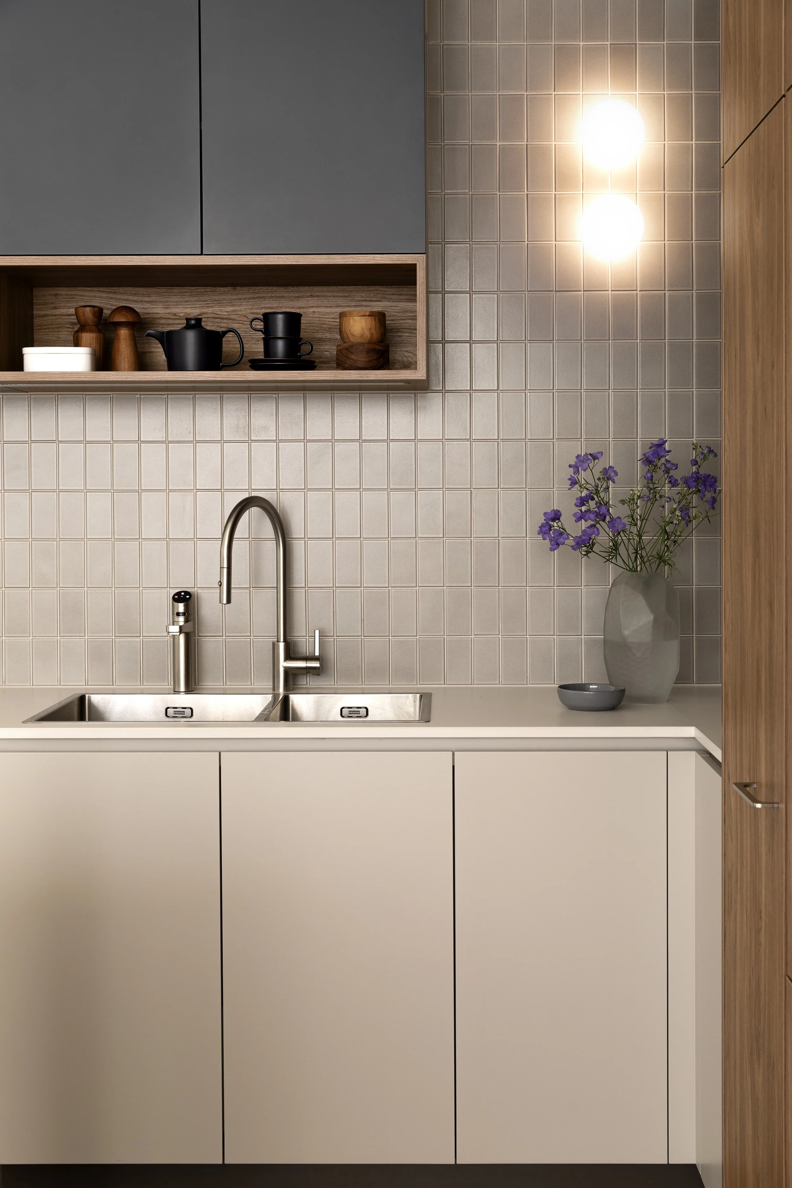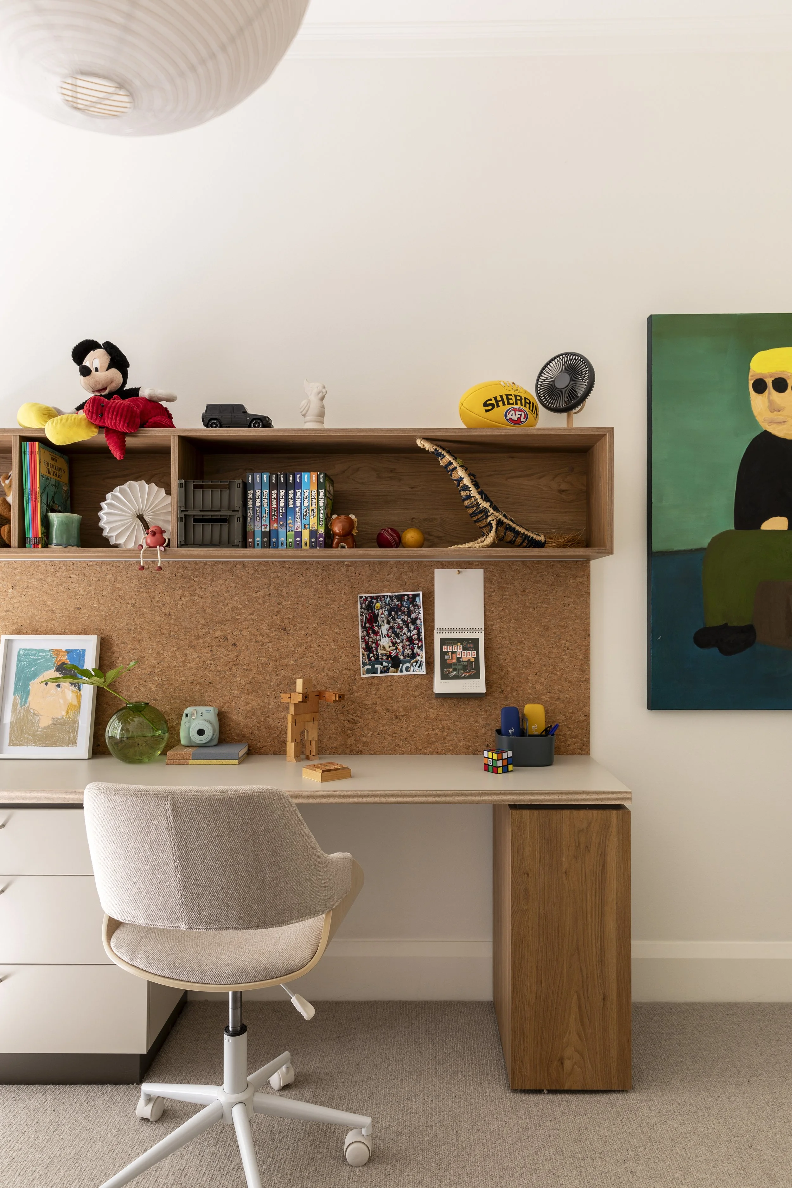Clarity + Comfort
Cost-conscious clients keen to refurbish without overcapitalising say Cantilever’s new streamlined design-and-build service saved them time, money and stress, doubled their return on investment, and transformed their tired house into a home.
Michael works in finance and it shows. He’s gleeful describing the way Cantilever helped he and partner Lisa rejuvenate their single-fronted Edwardian cottage in Prahran using a new end-to-end service integrating design, build and project management. Called Cantilever &CO, it allowed the first-time renovators to maximise bang-for-buck and broaden their brief from a kitchen-bathroom upgrade to a thoughtful refresh of tired spaces throughout.
With Cantilever’s interiors team streamlining decision-making and an experienced builder planning each step and coordinating trades, the refurbishment harmonised old and new with an efficiency that surprised them. “We didn’t want to over-capitalise and this was really cost-effective,” Michael says. A recent valuation shows the project added double what it cost to the value of their property. Ironically the family of four is now so enamoured with the place, resale couldn’t be further from their minds. “It feels like a real home to me now,” he says. “I’m super proud of this place, and I’d be happy if we stayed here for another 20 years.”
“It feels like a real home to me now. I’m super proud of this place, and I’d be happy if we stayed here for another 20 years.”
Cantilever + Co
Travis Dean, Kylie Forbes + David Silverback (from the left)
Michael and Lisa’s refurbishment was one of the first projects completed using the Cantilever &CO service. This pairs clients with a trusted builder who understands Cantilever’s products, collaborates regularly with its Interiors Service, brings decades of experience managing projects, and coordinates their network of skilled tradespeople with kind of pre-planning and attention to detail that’s impossible for non-professionals. The result is fewer headaches all round, and the kind of refined craftsmanship that elevates even relatively simple projects, transforming a home’s feel and flow.
“Like all our products and services, the Cantilever &CO service emerged from client need. Informally we’ve been pairing builders and trades to our projects for years. Cantilever &CO has formalized that. It takes the most difficult part of renovating – project managing – off clients’ shoulders.”
When renovators opt to manage their projects it’s usually on the assumption it’ll reduce costs. But without the relationships and experience needed to sequence trades seamlessly and solve problems collaboratively, the reverse is more likely.
“With projects that don’t use this service, from engagement to completion could easily be three years,” says Managing Director Travis Dean, “and clients have no influence over that timeline. They’re sent from one service to another. The builder might be booked out for six months, so they’re delayed before they even get to site. If you’re not a builder and have no relationship with the tradespeople required, they’ll naturally prioritize their own builder and contacts over you. Sometimes it takes three or four times as long to complete a project, and it can feel like a nightmare.”
““With Cantilever &CO we work as a group, so our time from engagement to completion is very efficient. We keep the program as tight as possible by getting all the design work completed and products and appliances ready, so when we press go on-site we’ve got a clear and critical path. There’s nothing to stop us going from start to finish. Our builders have multiple jobs on the go, so they’re rolling trades between projects to manage programs very efficiently. Most of our projects are completed within a year.” ”
Harmonising a house with ‘great bones’
Michael and Lisa’s home had a good floorplan and great bones. But a 20-year-old renovation felt stale, and the place lacked flow. It was time for separate bedrooms for their teens, proper office space for Michael, better storage, and a rear kitchen and living zone they’d relish spending time in, with a fireplace, a comfy couch that could accommodate the whole family for movie nights, views to the garden, and lovely indoor-outdoor flow.
Through discussions with Cantilever, they expanded their brief and worked with Cantilever’s Interior Design service to refurbish and harmonise spaces throughout with relatively simple interventions. This included office joinery in the front sitting room and transforming a rarely-used formal dining space into a new bedroom via an internal wall and robes.
“It’s obvious when high-function zones like a kitchen or bathroom requires refurbishment,” Kylie says. “But there are often quieter narratives that will make a real difference to day-to-day routines and ease, and help harmonise the home. Simple things like robe hooks, or not-simple things like finding a third bedroom within the footprint of a masonry home. We often work with people’s ‘We’d Love To…’ lists. These elements beyond core needs and big-ticket items may seem less important. Without them, a renovation can still improve life. But it won’t necessarily transform it.”
Cantilever replaced an L-shaped kitchen with an open, free-flowing design using the K2 system and a stunning island bench featuring natural stone from Gladstone Granite. “Offering two pathways allowed us to offer multiple work zones and increase pantry storage,” Kylie says. Lisa describes the improved functionality as “a real benefit every day”. “With the island bench … the flow is so much better, especially when you’ve got two teenagers trying to grab a snack every five minutes,” she says. “Everyone can move around the kitchen and not get under each other’s feet. Eating breakfast at the island bench, which is such a beautiful centrepiece, is a real joy.”
An adjacent meal area links seamlessly to the transformed living room beyond. For Michael the latter is a project highlight. He relishes morning coffee basking in the beautiful light and garden connection of a new glazed rear wall, and family movie nights around the new fire.
“ Introducing black-framed steel glazing through the rear wall was a great directive, led by Michael. The ceiling height throughout the living zone is three metres, which provides a satisfying culmination to the journey through the home, and that’s heightened by the steel windows.”
Cantilever suggested unifying elements including more K2 joinery with an integrated bar, and a gas log fire with custom tiled mantle. The latter was designed on the fly to resolve a problem with the flue discovered during construction. “Kylie used aesthetics to solve a practical problem, and we ended up with a mantle and tiling we really love,” Lisa says. “She enhanced the original spec without adding too much cost,” Michael adds, “and by adding the same tiles to the splashback in the kitchen, it totally connects the kitchen and living room.”
Floor-to-ceiling curtains accentuate the steel framed glazing as a design feature, and allow a controlled softening of the natural light it admits. “When open, the gentle movement of the curtains adds to the effect,” Kylie says. “In the colder months, the curtains improve the thermal quality of the home and reduce the sound reverberation within the room, improving liveability.”
Builder David Silverback says Cantilever’s knack for considered refinements elevate this historic home with contemporary design of timeless quality. This includes straightening a curved kitchen bulkhead to suit the design’s clean, contemporary lines, and re-staining beautiful jarrah floorboards throughout to harmonise with the natural colour palette.
Lisa says Cantilever’s curation of three astute options to choose from eased decision-making around colours, materials and finishes. It led to braver selections, more local products, and unexpected treatments of materials they love.
“We had other designers come in and provide quotes, but it was such a different process,” she recalls. “We knew straight away with Kylie and Travis. Not only the style of the designs, the colour palettes, and their ethos. It was also the way they work and collaborate with you, and the genuine interest and care they show. You’re not just another client they’re trying to squeeze in. It’s more personal. We really enjoyed that.”
K2 Kitchen System
































