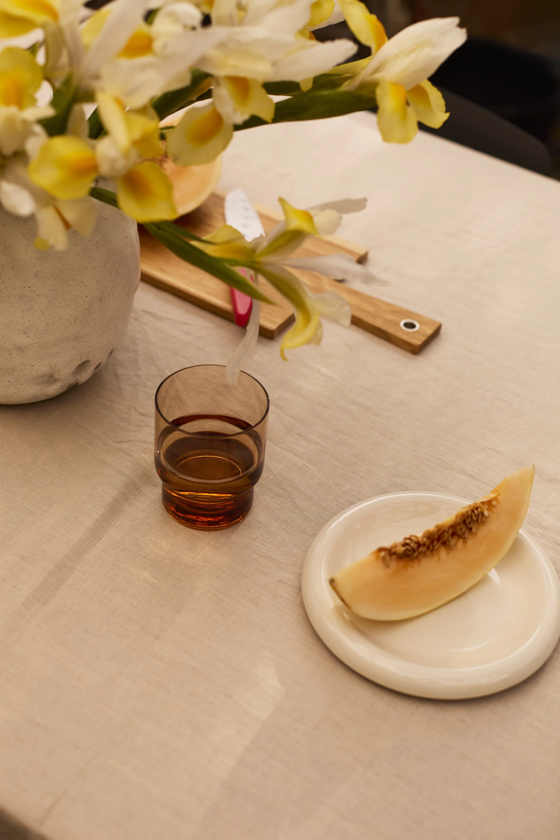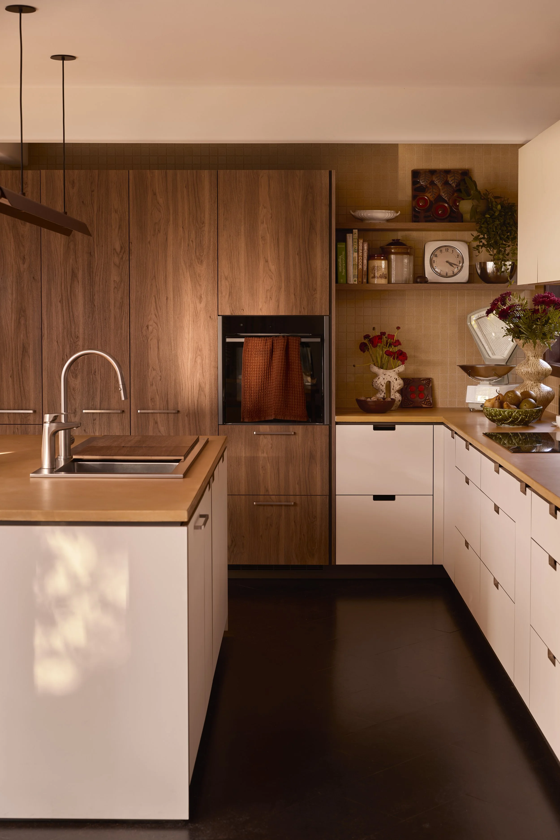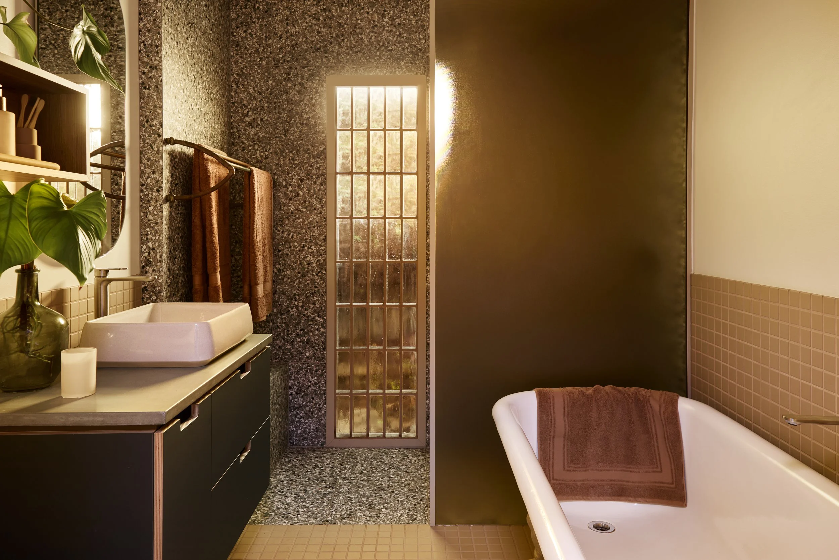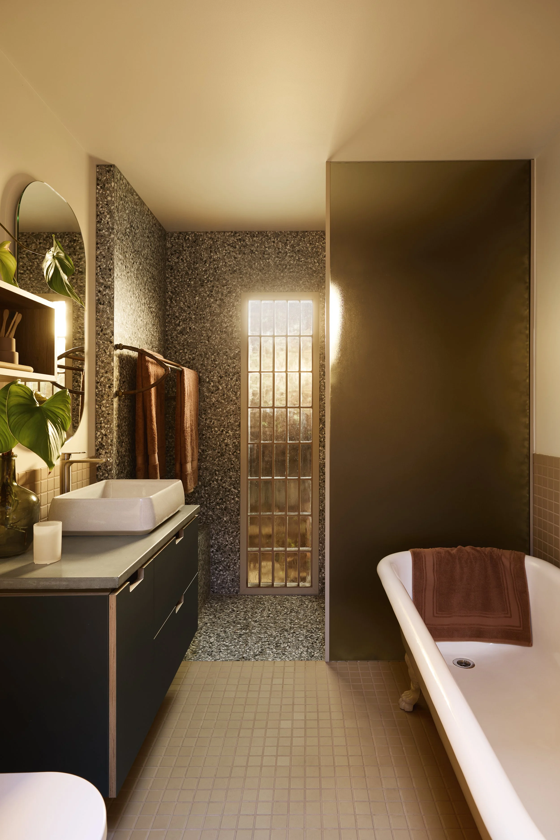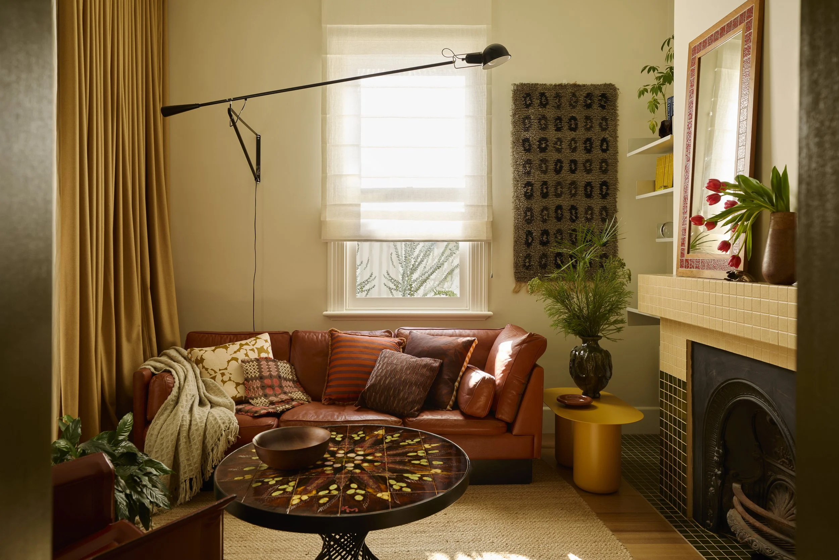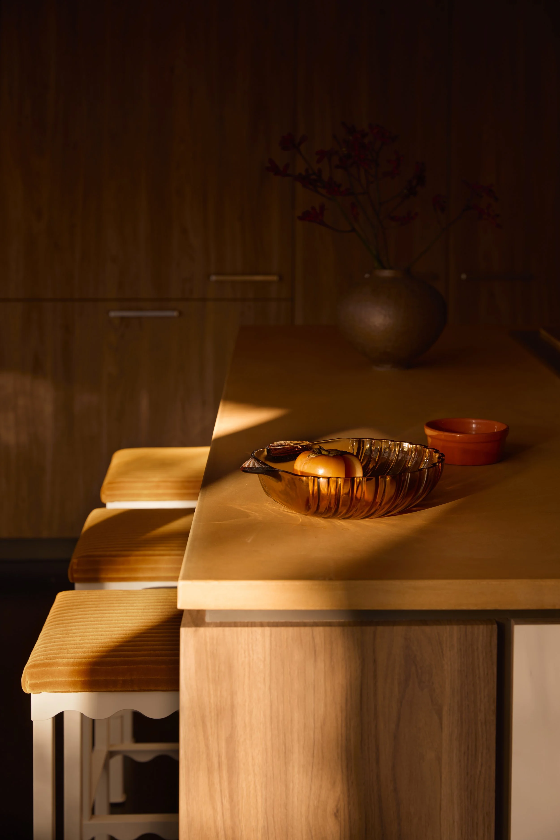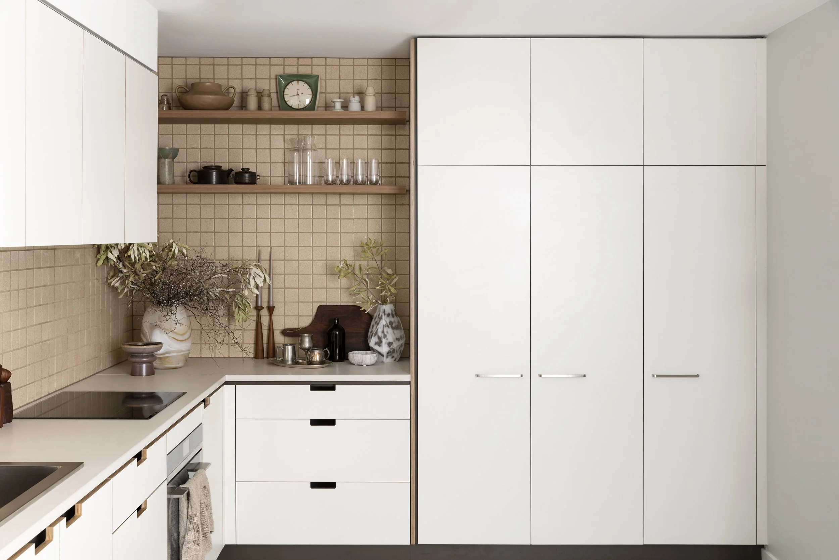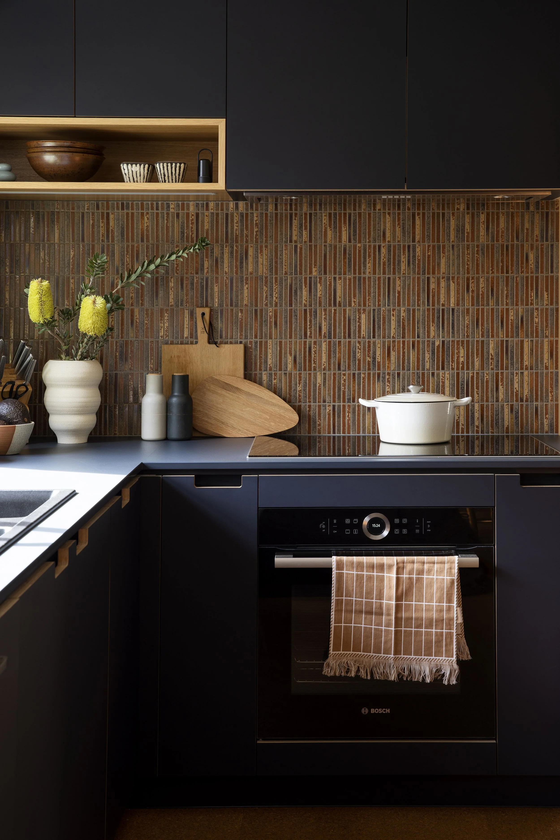Sight + Light
An iterative design process and Cantilever’s new build service helped a young family with a purposeful refurbishment of their West Brunswick home, embracing character and quirks they loved, resolving problems they didn’t, and opening up disconnected spaces with light, colour and flow.
Key Suppliers
Pepite
Angelucci 20th Century
Robert Gordon
Bonnie & Neil
Coco Flip
When Sam and Fi found their atmospheric 1880s cottage in West Brunswick a few years ago after a stint of apartment living in San Francisco, it was the lush, sprawling garden that seduced them. “The inspection was probably 15 minutes long and I think we spent 13 minutes in the garden and just kind of glanced at the house,” Sam laughs. “It wasn’t till we started living in it we realised there were a few problems we needed to solve.”
Sinking floors. A dark south-facing bathroom /laundry with impossible-to-clean surfaces and impossible-to-ignore washing piled high. A rear kitchen, living and dining room with great garden views but spaces so ill-defined the couple felt like they were living on top of one another, particularly after their son and pooch came along.
“The architects we spoke to both suggested tearing the whole back off the house, only leaving the Victorian front, and losing a lot of the garden in the process,” Fi recalls.
The couple recoiled at the waste and myopia. “We bought this house because we actually like it,” she says. “Even though it had its problems, we liked that the person who owned and renovated it before us had an artistic eye. Just because that vision is now viewed as a 90s renovation and is therefore unacceptable aesthetically – that really didn’t inspire us at all.”
One of the architects recommended Cantilever for a purposeful refurbishment to celebrate what works and reimagine what doesn’t. Creative Director Kylie Forbes found plenty to love in in “a rambling home full of character … and endearing quirks”, including a suspended spa bath in the garden. “I love bringing purpose back to an older property,” she says. “Sam and Fi were really engaged and inspiring, and I loved the values that motivated their decisions.”
Ethics and sustainability were central. Hence investing in thermal improvements throughout including double glazing, insulation and dark cork floors, recycling Tasmanian Oak floorboards from an old school building, retaining original features like the freestanding bathtub, reupholstering dining chairs, and sourcing vintage pendant lights from Angelucci.
Sam and Fi jumped at the all-inclusive Cantilever &CO service. As newbies to refurbishment and busy working parents of a three-year-old, the prospect of project managing their home’s transformation held zero appeal. “You get to make all the important decisions but don’t have to source things or chase up suppliers,” Sam explains. “And you make all the fun decisions and don’t have to make any of the boring ones,” Fi laughs.
Cantilever’s design development process also suited them to a tee. They nailed the kitchen and dining space before expanding the scope to take on the bathroom, separate laundry, hallway and new living room.
Sam says making a small number of decisions step-by-step avoided overwhelm. “It was much more of a collaborative and iterative process than seeing plans of the whole house and having to imagine it from scratch,” he says.
The K3 kitchen system, featuring concrete benchtops and laminate-on-ply fronts, appealed for its functional simplicity. It deftly concealed appliances, complimented the couple’s ‘70s design aesthetic, and established the project’s unifying design language.
Clients often credit Kylie’s skill with colour for their embrace of hues they loved but weren’t sure how to work with. So it was here, with yellow accent benchtops Fi nominates as a project standout. “It’s so much brighter than we’d have picked on our own,” she concedes. “Kylie has that confidence with colourways and was able to … show us how it would all look together in a way we could understand. We were willing to make that bolder choice because of that.” For her part, Kylie’s thrilled with their choice. “It’s the first time we’ve used the butter yellow concrete in a project,” she smiles. “When we developed the palettes I just really felt like someone, somewhere would love the intense richness of it.”
Popular K3 adapted easily for the striking new bathroom. Working with rather than against the natural moodiness of a south-facing room with skylight, they opted for a dark green colourway, introduced a terrazzo shower cavity, feature wall and seating element, and applied the concrete benchtop to a floating vanity.
Replacing a window with textured glass bricks of warm amber injects the entire room with warm, caramelly light and exquisite shadow play. A curved mirror reflects and bounces this around the compact space to dramatic, dreamy effect. Sam describes the old bathroom as “my bugbear” and is overjoyed with this oasis of Zen calm.
Kylie’s smitten too. “It’s a hardworking space but it feels very luxurious when you’re in there,” she says. “All the textures, glazing elements and colour work with the light, and it feels really tranquil.” Again, she applauds Sam and Fi for their interest to embrace the opportunities their unique home offered.
““So many clients are scared of darker spaces,” she says. “It was really enjoyable to be able to lean into it and create a space that embraced the moodiness. It’s a bit like the way a sunset can make you appreciate light in a different way to a clear, bright day.” ”
The bathroom links via a pocket door to the new laundry, which forms part of the freshly opened hallway. With similarly moody tones and efficient functionality concealed behind full-height doors, “it’s so pretty,” Fi declares. This once unremarkable hallway now features a joyful mural by Minna Leunig – one of Fi’s favourite artists – in earthy tones that tie together old and new in this easeful, grounding home.
Opposite, a spare bedroom once used for storage has been repurposed into a den-like living room. It opens via glazed doors to both the hallway and rear garden, and transforms simply for quiet moments and movie nights thanks to a voluminous wool curtains whose warmth and acoustic performance make this another soothing oasis of quiet and calm. New tiles applied to the fireplace bring more of the design’s signature moves through to this final piece of the puzzle.
Positioning of the couple’s vintage couch in Dutch leather makes Minna’s artwork a meaningful focal point. “It was a dream,” Kylie says of her first experience of commissioning original artwork for a project. “I’ve always wanted to do it. I’d love to integrate artists’ works more frequently into projects. I was thrilled when Sam and Fi wanted to pursue it, and it came together so easily with Minna, who was around at just the right time.”
Clients and designer alike say this ease extended through to a smooth construction process orchestrated by experienced builder David Silverback, who regularly plans and manages every stage and trade of Cantilever &CO projects. “We loved David,” Fi says. “He was very upfront in saying, ‘We don’t know for sure what we’re getting into until we strip everything back and look behind the plaster’, Sam says. “He was so good at coming up with solutions to problems. And he really cared about the end result.”
For Kylie, the experience and flexibility of collaborators like David is a major benefit of the new Cantilever &CO service. “David is really great at staying with the exploration and helping to inform the resolution without shutting it down,” she says. That’s not easy to achieve given the timelines and investment pressures of construction projects. But refurbishments require on-site investigations “and David works really well in that space,” she says. “He has the confidence and knowledge to take on these projects and allow the creativity of the process to have an impact.”




