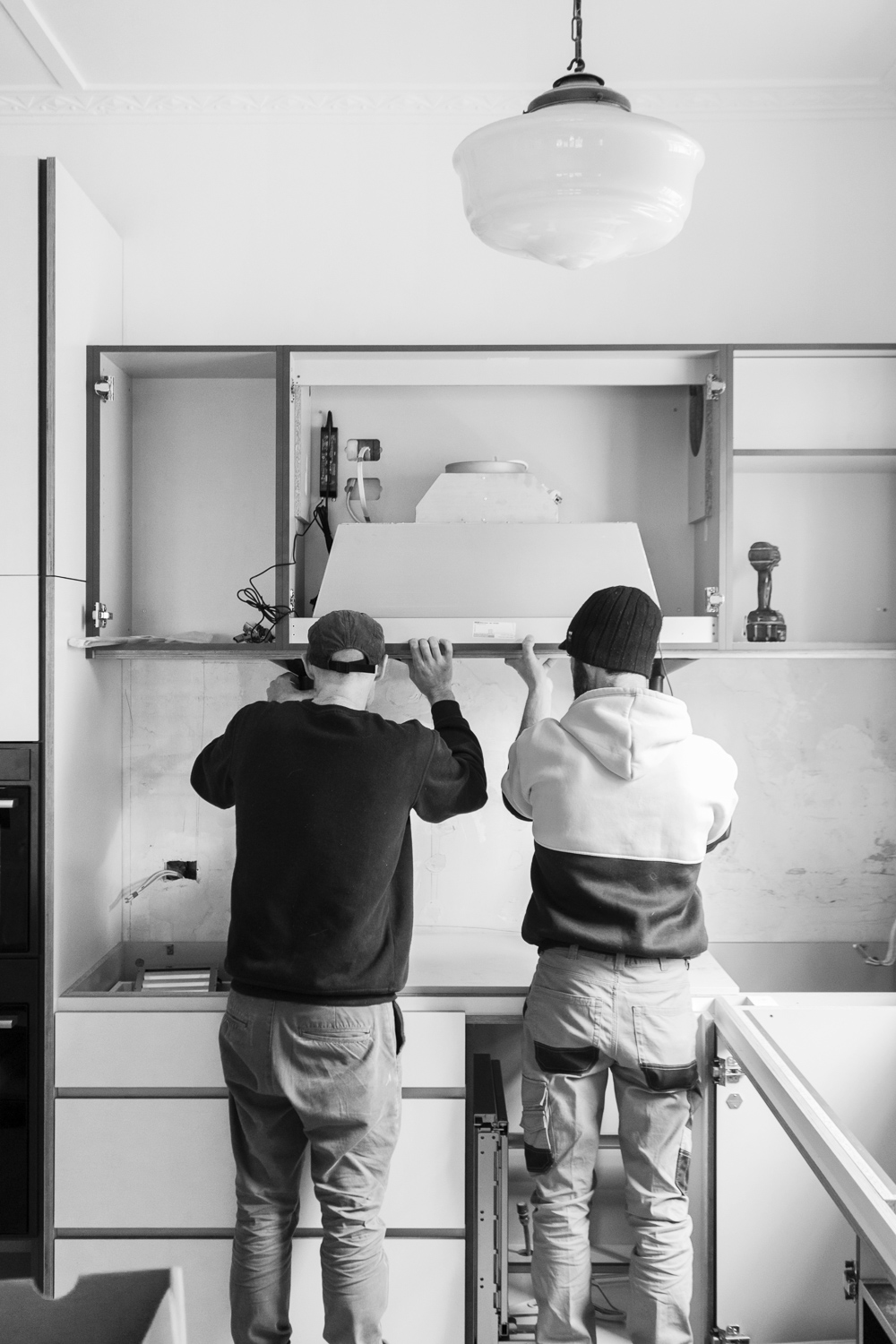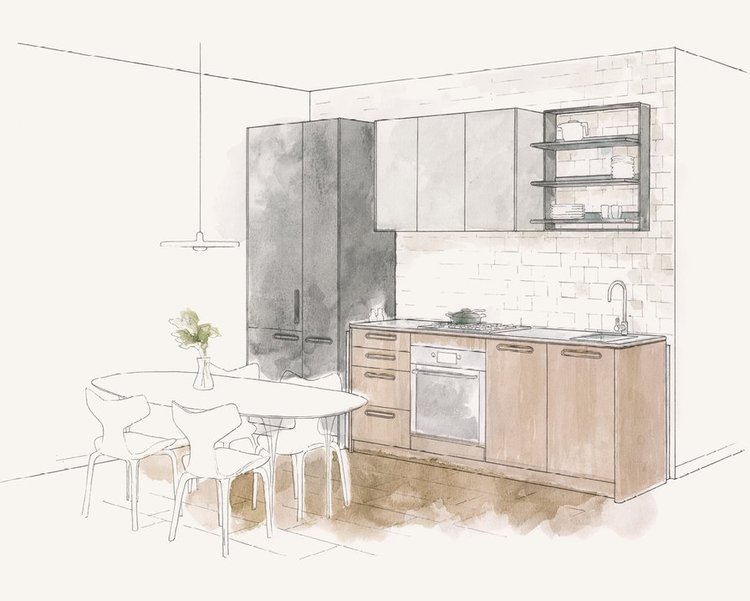Tableau: In the Making
Catch up with Kylie Forbes and Travis Dean of Cantilever Interiors as our team gets ready to launch Tableau: our new Kitchen System, and first ever product collaboration.
Travis & Kylie | Photo – Martina Gemmola
We at Cantilever Interiors know a thing or two about a well-made kitchen.
Founded by Travis Dean and Charlie Wilde in 2006, our core offering is based on three complete kitchen systems, all proudly designed and manufactured in our East Brunswick workshop and showroom.
While we love and continue to refine these products, we felt it was time to add some new design sophistication to the Cantilever family.
Which is why we’re excited to announce this month’s launch of Tableau: a furniture-based kitchen system produced in collaboration with award-winning Collingwood-based studio, DesignOffice.
Travis & Charlie | Photo – Martina Gemmola
Travis and Charlie with Workshop Manager Brendan | Photo – Martina Gemmola
For Cantilever’s first ever joint effort with an external design house, we wanted to approach a studio that we felt a genuine synergy with, who could bring a fresh perspective to the creative partnership.
“We love DesignOffice’s work, conceptually and aesthetically, and are thrilled to be able to bring that quality and standard of design into our clients’ homes,” says Kylie.
“Their treatment of colour, their sensitivity around details and how things feel, those things really resonated with us,” says Travis. “Having worked with them before, we started thinking about how we might be able to get together and push those ideas further in the context of kitchen design.”
With each iteration of our work, Cantilever is always looking to evolve, and our collaboration with the DesignOffice team has allowed us to open ourselves up to new perspectives.
DesignOffice team at their Collingwood Studio | Image - Tom Blachford & Kate Ballis
“Cantilever is a bit of a unique offering within the kitchen industry, we’re more of a bespoke service that sits between an interior designer and architect, and a traditional cabinet maker or joiner,” says Kylie. “So through the process of developing Tableau with another design group, we really learnt what our specific expertise is, and how that translates through to the finished product."
Collaboration is inherent to Cantilever’s business model, which we call 'complete loop design'. Our design, documentation, manufacture and installation service requires a great degree of specialisation across our departments, and offers us a unique perspective.
"This detailed, hands on understanding of our Kitchen Systems is vital to our product development, something we enjoy, and something that we know our clients benefit from." says Kylie.
Workshop Manager Brendan | Photo – Martina Gemmola
Kit from Front of House | Photo – Martina Gemmola
Colin & Andrew from the Drawing Team with Director Charlie | Photo – Martina Gemmola
Each member of our team has contributed their expertise in the development of Tableau.
From palette and design application in the Front of House; to the product documentation and 'applied design test' of the Drawing Team; before a product has even been made, it has passed numerous quality controls.
Our Workshop team focus on prototyping designs and new machining processes, along with ascertaining the possibilities of material, finish and detail.
Feedback from our Install team informs how we construct the fundamentals, and apply hardware and appliance integration; an integral component of continual product improvement.
Mehmet and Tommy in the Workshop | Photo – Martina Gemmola
Installation with Dustin and Davide
In the contemporary Australian home, it seems almost just as common to be squeezed into a tight apartment space, as it is to feel afloat in the expanses commonly created by open plan living. Together with DesignOffice, we developed Tableau to provide a considered, bespoke solution to the diverse spatial needs of the modern household.
“Tableau has a distinctly different feel from our existing kitchen range,” says Travis. “There was a lot of thought and prototyping, and refinement put into the way each part worked.”
"It's great to have shared our product development process with DesignOffice, who pursue design and detail with similar attention and tenacity that Cantilever enjoy, making this collaboration a rewarding one, for the whole team" says Travis.
We look forward to sharing Tableau with you. Stay tuned for the official launch and upcoming feature on our friends at DesignOffice.
Tableau appointments available from 20th July. Book Here
Illustrations by Russell Bryant












